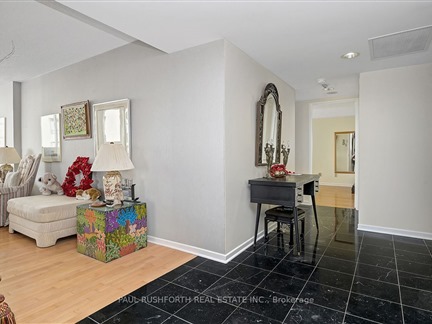1510 Riverside Dr 602
3602 - Riverview Park, Alta Vista and Area, K1G 4X5
FOR SALE
$699,900

➧
➧























Browsing Limit Reached
Please Register for Unlimited Access
2
BEDROOMS2
BATHROOMS1
KITCHENS13
ROOMSX12001555
MLSIDContact Us
Property Description
Welcome to the Riviera! This exceptionally maintained 2-bedroom, 2-bathroom condo, a true bungalow in the sky offering 1,771 sq. ft. of living space. Nestled in a sought-after building, this home boasts spacious, light-filled interiors and a thoughtfully designed layout perfect for those seeking comfort, style, and convenience. Step inside to discover an expansive open-concept living and dining area, ideal for both entertaining and relaxation. Floor-to-ceiling windows flood the space with natural light, while a private balcony provides the perfect spot to enjoy morning coffee or evening sunsets. The chef-inspired kitchen features premium appliances, ample cabinetry, and a breakfast nook. The primary suite is a tranquil retreat with a generous walk-in closet and a spa-like ensuite, complete with a soaking tub, separate shower, and double vanity. The second bedroom offers flexibility as a guest suite, home office, or den, with easy access to the second full bathroom. Additional highlights include in-suite laundry, abundant storage, and steps to the LRT. Enjoy the convenience of top-tier amenities, including a fitness centre, party room, pool and concierge service. Located in a prime neighbourhood, this condo is just moments from shops, dining, parks, and transit, making it an unbeatable choice for those looking to elevate their lifestyle. Don't miss this rare opportunity to own a spacious, meticulously cared-for home in one of the city's most desirable buildings! Book your private viewing today. 24 hours irrevocable on all offers
Call
Property Features
Golf, Park, Public Transit, Rec Centre
Call
Property Details
Street
Community
Property Type
Condo Apt, Apartment
Approximate Sq.Ft.
1400-1599
Taxes
$5,081 (2024)
Basement
None
Exterior
Brick, Concrete
Heat Type
Baseboard
Heat Source
Electric
Air Conditioning
Central Air
Parking 1
Owned (Tandem Parking)
Parking 2
Owned (Tandem Parking)
Garage Type
Underground
Call
Room Summary
| Room | Level | Size | Features |
|---|---|---|---|
| Bathroom | Main | 4.89' x 7.78' | 4 Pc Bath |
| Bathroom | Main | 9.88' x 9.15' | 5 Pc Ensuite |
| 2nd Br | Main | 9.84' x 15.26' | |
| Dining | Main | 11.06' x 12.14' | |
| Kitchen | Main | 15.03' x 13.78' | |
| Laundry | Main | 5.74' x 9.32' | |
| Living | Main | 10.76' x 19.65' | |
| Office | Main | 9.68' x 22.15' | |
| Prim Bdrm | Main | 11.35' x 19.85' | |
| Utility | Main | 2.82' x 3.67' |
Call
Listing contracted with Paul Rushforth Real Estate Inc.
Similar Listings
Welcome to The Riviera - Ottawa's premier destination for resort-style living just minutes from downtown! This bright and spacious St. Tropez model offers approx 1,279 sq. ft. (Bldr's plan) of thoughtfully designed living space. The kitchen features granite countertops, stainless steel appliances, and a convenient breakfast bar. The open-concept living and dining areas lead to a private balcony. The primary bedroom boasts a custom-designed walk-in closet and an ensuite bath, providing a luxurious retreat. Unique to this unit is a combined in-unit laundry and utility area, offering additional storage without the need for an external locker. Living at The Riviera means enjoying unparalleled amenities, including indoor and outdoor pools, a hot tub, a state-of-the-art fitness center, tennis and squash courts, yoga classes, and even indoor bike storage. The beautifully landscaped grounds feature a peaceful waterfall, an outdoor gazebo with barbecue areas, and plenty of space to unwind. Steps from Hurdman LRT Station, this gated community offers easy access to walking and biking trails along the scenic Rideau River, connecting you to the best of Ottawa. Dont miss your chance to vacation at home!
Call
The Riviera -Tower 1. Superb resort-style living. Gated community with 24-hour security. 2-beds, 2 full baths. Corner unit with amazing panoramic views. Large balcony. St Tropez model offers over 1200 square feet. Sunny & bright eat-in kitchen. Entertainment sized Living & dining rooms. Primary bedroom, walk-in closet & full ensuite bath. Hardwood & Marble flooring. In-unit laundry, plenty of storage. Amenities: party room, indoor/outdoor pools, tennis/racquet courts, billiards, ping pong, fitness/gym facility, sauna, hot tub, BBQ, gazebo & patio area, breathtaking gardens & walkways etc. Walking distance to Trainyards shopping, public transit Station & Light Rail system. Underground tandem (2) parking are included, Level P2 spaces 78-2, plenty of visitor parking, storage locker L2-3, locker is G is to the right of the parking spaces.
Call























Call

