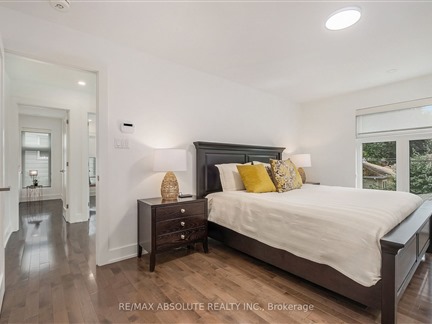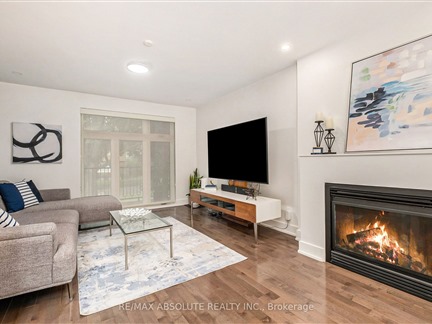160 BEGONIA Ave
3604 - Applewood Acres, Alta Vista and Area, K1H 6E4
FOR SALE
$1,599,000

➧
➧






























Browsing Limit Reached
Please Register for Unlimited Access
3 + 1
BEDROOMS3
BATHROOMS1
KITCHENS10 + 4
ROOMSX11998727
MLSIDContact Us
Property Description
A rare beauty in Alta Vista, this home was professionally rebuilt in 2018.This luxury residence is a testament to superior craftsmanship.TREX front porch & aScarlet red front door welcome you. Main floor boasts high ceilings and large picture windows. The feature engineered glass staircase will impress your guests, w metal railings &thick glass landing & stairs. The living room, accentuated by a contemporary fireplace, offers a cozy retreat. The adjoining dining area seamlessly flows into the custom Artisan kitchen, complete with Cambria waterfall quartz counters and in-drawer lighting. The modern cabinetry w coffee station w bar flow to eat in kitchen,with floor to ceiling windows for optimal natural light.Potlights and flat ceilings, NO STIPPLE anywhere! Upstairs, discover gleaming hardwood throughout the 3 generous bedrooms and landing area. Both the primary ensuite and main bath provide luxury with gorgeous modern finishes and radiant heated floors. The basement adds versatility with a den, fourth bedroom, and full laundry with 3 piece bath. All hardwood throughout main and upper levels is solid wood, there is no carpet anywhere. The entire basement has radiant heating throughout. Bonus cold storage room with racks included. Income is generated from the Solar panels, contract is transferrable. Backyard is low maintenance, with modern pavers, covered gas BBQUE hookup. Pad for hottub at back, with all hookups included (no Hot Tub). Professional landscaping w automatic exterior lighting. Garaga California glass garage doors for extra WOW factor! The industrial shelving in the oversized garage is included. Full list of upgrades attached to highlight features of home. Furnace, Humidifier, HRV, A/C, 2019, Hot water tank 2021, Electrical panel 200 amp, Tesla EV charger in garage 200 amp , NEST control included. Walls double Roxul fire & soundproofed.Framing upgraded pressure-treated lumber. Walking distance to Applewood Park and the shops on Bank & the Ottawa Hospital.
Call
Listing History
| List Date | End Date | Days Listed | List Price | Sold Price | Status |
|---|---|---|---|---|---|
| 2024-08-01 | 2024-11-01 | 92 | $1,699,000 | - | Terminated |
Property Features
Electric Car Charger, Park
Call
Property Details
Street
Community
Property Type
Detached, 2-Storey
Lot Size
50' x 100'
Lot Irregularities
0
Fronting
South
Taxes
$9,415 (2024)
Basement
Finished, Full
Exterior
Stucco/Plaster
Heat Type
Forced Air
Heat Source
Gas
Air Conditioning
Central Air
Water
Municipal
Parking Spaces
3
Driveway
Lane
Garage Type
Detached
Call
Room Summary
| Room | Level | Size | Features |
|---|---|---|---|
| Living | Main | 12.66' x 15.55' | |
| Dining | Main | 9.58' x 10.89' | |
| Kitchen | Main | 13.65' x 18.14' | |
| Dining | Main | 10.50' x 11.58' | |
| Prim Bdrm | 2nd | 11.58' x 17.06' | |
| Bathroom | 2nd | 7.81' x 10.30' | |
| Br | 2nd | 10.89' x 13.58' | |
| Br | 2nd | 10.89' x 11.32' | |
| Bathroom | 2nd | 7.48' x 7.81' | |
| Family | Bsmt | 18.08' x 18.90' | |
| Br | Bsmt | 11.58' x 12.83' | |
| Bathroom | Bsmt | 9.74' x 10.89' |
Call
Listing contracted with Re/Max Absolute Realty Inc.
Similar Listings
Detached two-story home in the highly sought-after Alta Vista neighborhood, radiates elegant and sophistication. This beautifully designed central-plan residence features three spacious bedrooms (can revert back to original four bedroom design) and three bathrooms, offering both style and functionality. Step inside to discover brand-new flooring throughout and a bright, inviting main floor. The family room, complete with a cozy fireplace, is perfect for relaxing and entertaining. The newly remodeled kitchen is a chefs dream, boasting custom cabinetry, high-end appliances, two dishwashers, and ample storage. A standout feature of this home is the main-floor addition sunroom w a separate entrance complete with a three-piece bath - an ideal setup for an in-law, nanny suite or home office. The finished basement adds even more living space, featuring a versatile recreation room and a custom wine cellar. Enjoy an expansive patio perfect for hosting large groups or intimate family gatherings in a spacious, private backyard. Whether you're entertaining or unwinding, this outdoor oasis offers the ideal setting for any occasion!
Call
OPEN HOUSE MAR 9th 2-4pm... Luxuriate in this exquisite stone 4+1 bedrms & 4 bathrms home in Guildwood Estates, a premier Ottawa neighbourhood. Step into a grand foyer with an impressive custom staircase, setting the stage for elegance. A main floor office offers a perfect work space. The living rm features a stunning stone fireplace and two sets of French doors opening to a landscaped backyard. Main floor guest bedrm. Upstairs, the primary bedroom boasts an ensuite and patio doors to a private balcony. Three additional bedrooms include a guest suite with walkin closets or dressing room, full bathroom, and convenient laundry room. The finished basement offers a stunning recreation room with custom cabinetry, additional bedroom & 3pc bathroom. Enjoy beautifully landscaped front yard with immense curb appeal. Retreat to the backyard with its inviting deck, perfect for relaxing or entertaining guests with lush and curated plants that make this space truly surreal. 24 hr irrevocable on all offers., Flooring: Hardwood, Flooring: Ceramic, Flooring: Other (See Remarks)
Call






























Call

