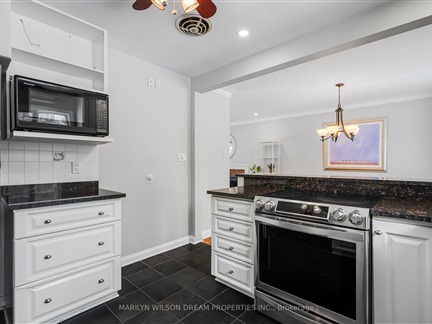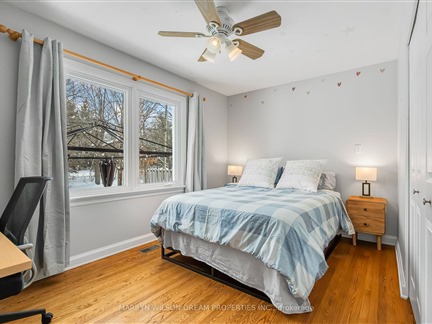446 Thessaly Circ
FOR SALE
$1,170,000

➧
➧






































Browsing Limit Reached
Please Register for Unlimited Access
3 + 2
BEDROOMS2
BATHROOMS1
KITCHENS6 + 4
ROOMSX12002316
MLSIDContact Us
Property Description
Live in the forest in the city! Welcome to 446 Thessaly Circle, a bungalow exuding warmth & comfort. In the heart of coveted Faircrest Heights, this exclusive property is situated on a premium tree covered 70x120 ft lot against the trails and park - providing an open & tranquil atmosphere for your family. Boasting double French doors leading towards the living & formal dining area. The wood fireplace adds a welcoming charm, while the updated kitchen features granite counters & stainless steel. Spacious primary bedroom, two additional beds and a full bath. The lower level has heated flooring & pot lighting, a rec room & a separate gym area. An additional bedroom & bath make it easy for guests to have their own private space. Easy access to the General Hospital & CHEO - this unparalleled location creates an opportunity to invest & create memories in one of the city's most desirable neighbourhoods. Grab the bikes, skis or running shoes and live the best of both worlds!
Call
Listing History
| List Date | End Date | Days Listed | List Price | Sold Price | Status |
|---|---|---|---|---|---|
| 2024-08-30 | 2024-09-28 | 29 | $1,199,800 | - | Terminated |
| 2024-07-02 | 2024-08-30 | 59 | $1,199,800 | - | Terminated |
Call
Property Details
Street
Community
Property Type
Detached, Bungalow
Lot Size
70' x 120'
Fronting
North
Taxes
$7,086 (2024)
Basement
Finished, Full
Exterior
Brick, Vinyl Siding
Heat Type
Forced Air
Heat Source
Gas
Air Conditioning
Central Air
Water
Municipal
Parking Spaces
4
Garage Type
Attached
Call
Room Summary
| Room | Level | Size | Features |
|---|---|---|---|
| Living | Main | 11.81' x 16.60' | |
| Dining | Main | 10.89' x 10.10' | |
| Kitchen | Main | 10.40' x 13.09' | |
| Bathroom | Main | 5.28' x 7.78' | |
| Prim Bdrm | Main | 10.70' x 13.48' | |
| 2nd Br | Main | 7.09' x 9.12' | |
| 3rd Br | Main | 10.50' x 13.71' | |
| Living | Bsmt | 17.09' x 22.51' | |
| Bathroom | Bsmt | 7.87' x 7.87' | |
| Br | Bsmt | 10.30' x 11.12' |
Call
Listing contracted with Marilyn Wilson Dream Properties Inc.






































Call