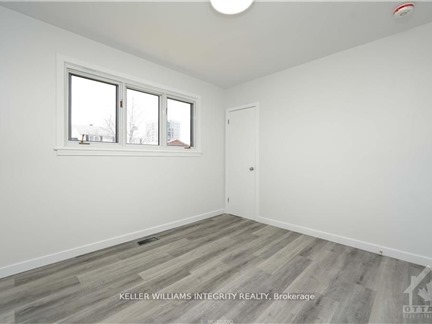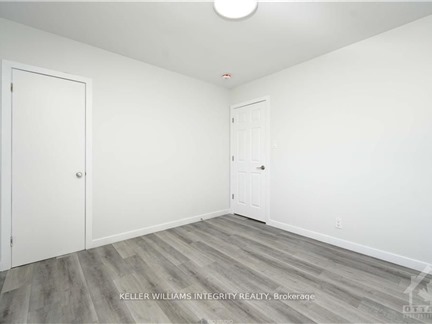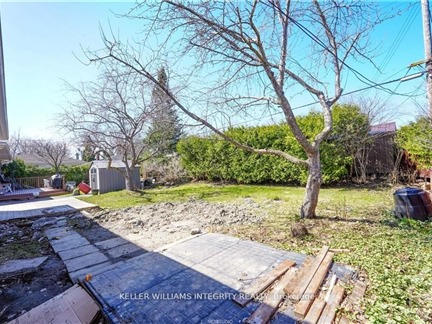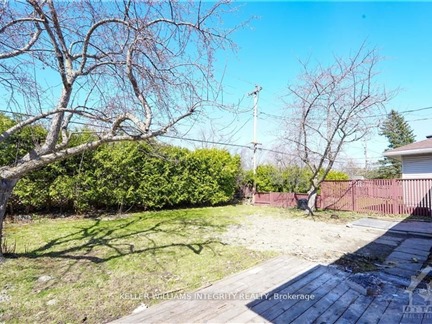525 BROWNING Ave #A
3602 - Riverview Park, Alta Vista and Area, K1G 0T3
FOR RENT
$2,300

➧
➧




























Browsing Limit Reached
Please Register for Unlimited Access
3
BEDROOMS1
BATHROOMS1
KITCHENS9
ROOMSX11940628
MLSIDContact Us
Property Description
UPPER UNIT FOR RENT ONLY. Legal SDU; Deposit: 4600, Flooring: Laminate; Possession date: April 1st, 2025. Newly renovated (2023) upper level and is situated in the highly sought-after Riverview Park neighborhood. As a quiet and well-established community, Riverview Park offers a strong sense of community spirit and a convenient location for those who want to enjoy the best of both urban and suburban living. The property features a bright living room that seamlessly flows into the open-concept kitchen, which comes equipped with brand-new stainless steel appliances. The 3 spacious bedrooms and the full bathroom are flooded with natural light, thanks to the large windows that offer breathtaking views of the surrounding area. Electricity fees are the responsibility of the tenant, while water and HWT rental fees are split 50/50 with the tenant in the unit B. Plus, one free parking comes with it. This property is under the professional management of The Smart Choice Management (the property management company). Please note that rent payments are exclusively accepted via pre-authorized debit (PAD).
Call
Property Features
Park, Public Transit
Call
Property Details
Street
Community
Property Type
Upper Level, Bungalow
Fronting
North
Basement
None
Exterior
Brick
Heat Type
Forced Air
Heat Source
Gas
Air Conditioning
None
Water
Municipal
Parking Spaces
1
Driveway
Available
Garage Type
Other
Call
Room Summary
| Room | Level | Size | Features |
|---|---|---|---|
| Foyer | Main | 3.81' x 14.30' | |
| Living | Main | 12.14' x 17.98' | |
| Dining | Main | 10.30' x 9.81' | |
| Kitchen | Main | 9.06' x 13.48' | |
| Laundry | Main | 5.64' x 4.99' | |
| Br | Main | 8.33' x 10.30' | |
| Br | Main | 10.24' x 7.97' | |
| Br | Main | 10.40' x 12.89' | |
| Bathroom | Main | 6.50' x 6.89' |
Call
Listing contracted with Keller Williams Integrity Realty




























Call