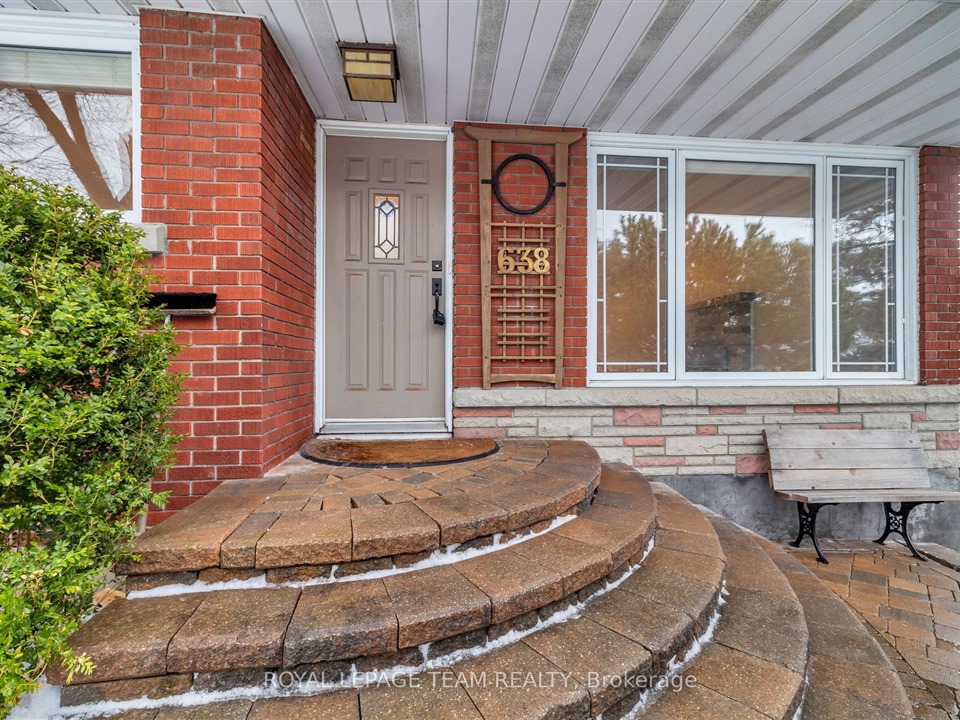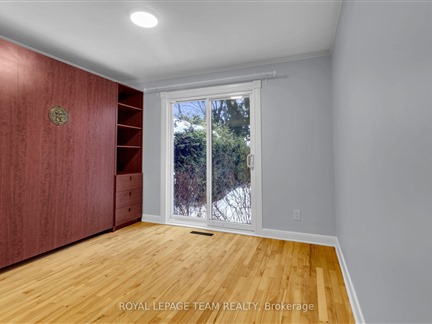638 Coronation Ave
3602 - Riverview Park, Alta Vista and Area, K1G 0M5
FOR SALE
$815,000

➧
➧








































Browsing Limit Reached
Please Register for Unlimited Access
3
BEDROOMS2
BATHROOMS1
KITCHENS12
ROOMSX12009274
MLSIDContact Us
Property Description
Welcome to 638 Coronation Avenue, a charming home nestled on a stunning lot in one of Ottawa's most desirable locations. Situated just steps from Trainyards, Ottawa's premier shopping district with over 150 shops and services, this home offers the perfect blend of convenience and tranquility. With easy access to nearby amenities, the 417 highway, and major city streets, the property is ideally located for both work and leisure. Yet, despite its proximity to everything, the neighborhood remains peaceful and serene, tucked away on a quiet side road. Surrounded by mature trees, green spaces, and scenic walking paths, this home provides a tranquil escape from the hustle and bustle of the city. The property sits on an expansive lot, nearly 150 feet deep, featuring a backyard that offers a private oasis in the heart of the city. Meticulously landscaped, the yard is perfect for those who value both space and nature. Quiet neighbours and ample privacy further enhance the appeal of this home, making it a true gem. The home has been lovingly maintained by the same family for over 40 years, and pride of ownership is evident throughout. Recent updates include fresh paint in the entire house, upgraded bathrooms, and a beautifully renovated front entrance that sets the tone for the rest of the home. Large windows, including two patio doors that lead to the backyard, flood the home with natural light, creating a bright and airy atmosphere. The finished basement offers additional living space, featuring a separate den/office, as well as a mechanical room and workshop area. This home is a wonderful example of thoughtful care and attention to detail and is ready for a new owner to enjoy. Don't miss out on the opportunity to own this exceptional home in a prime location. Schedule your viewing today!
Call
Call
Property Details
Street
Community
Property Type
Detached, Bungalow
Lot Size
50' x 140'
Fronting
North
Taxes
$4,866 (2024)
Basement
Finished
Exterior
Brick
Heat Type
Forced Air
Heat Source
Gas
Air Conditioning
Central Air
Water
Municipal
Parking Spaces
5
Garage Type
None
Call
Room Summary
| Room | Level | Size | Features |
|---|---|---|---|
| Br | Main | 14.50' x 13.12' | |
| 2nd Br | Main | 8.01' x 11.25' | |
| 3rd Br | Main | 12.80' x 10.99' | |
| Kitchen | Main | 12.80' x 17.19' | |
| Living | Main | 12.89' x 10.89' | |
| Dining | Main | 12.89' x 9.12' | |
| Bathroom | Main | 4.99' x 7.09' | |
| Den | Bsmt | 10.99' x 10.07' | |
| Bathroom | Bsmt | 3.08' x 4.27' | |
| Family | Bsmt | 14.76' x 20.51' | |
| Utility | Bsmt | 26.97' x 25.89' |
Call
Listing contracted with Royal Lepage Team Realty
Similar Listings
Welcome to your dream home in the heart of Alta Vista! This meticulously maintained bungalow boasts 3+1 spacious bedrooms and 2 modern bathrooms, complete with elegant hardwood floors throughout. The kitchen features sleek granite countertops with breakfast bar, perfect for preparing meals and entertaining guests. The fully renovated basement, enhanced by a brand-new bathroom, provides additional living space to suit your lifestyle. Set on a sprawling approximately 50 x 150 lot, the home offers an outdoor oasis where you'll find a charming deck, gazebo, and an inviting above-ground pool ideal for relaxing afternoons or hosting lively gatherings. Nestled on a tree-lined street, this residence exudes pride of ownership and offers a double carport for your convenience. Located minutes from top amenities, hospitals, and the vibrant downtown core, this home combines comfort, style, and unbeatable location. Discover the perfect blend style, comfort and convenience. Schedule your private tour today!
Call
Welcome to the amazing neighbourhood of "Guildwood Estates" and this well maintained 2 storey home at 2371 Briar Hill Drive. You'll enjoy the conveniences of living in this well-built and functionally laid-out property that includes 4 bedrooms, 3 bathrooms, an attached garage, and a fully fenced rear yard. The partially finished basement adds further living space with an open rec room area and a utility room. Experience the conveniences of living in this amazing family-oriented area, only 2km away from the Ottawa General Hospital!
Call








































Call

